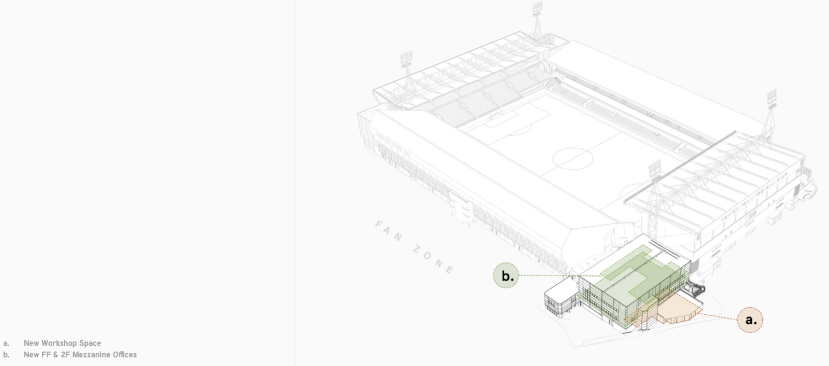Town Apply For Planning Permission For Further Portman Road Upgrades Wednesday, 28th May 2025 15:08 Town have applied for planning permission to upgrade further the south-west corner of Portman Road, the area where the tunnel, dressing rooms and reception are situated. The design and access statement reads: “The south-west corner of ITFC’s stadium comprises the ground’s principal staff, office and management spaces. It is not a space that spectators will enter but forms a large portion of the club’s back of house operations. “The ground floor contains the main reception, whilst the remaining of the floor area is primarily given over to matchday players/officials/coaches spaces and associated facilities. “This area has recently gone through a number of updates and improvements following the club’s promotion to the Premier League. “The upper floors (levels one and two) contain primarily office and storage facilities as well as the matchday Players Lounge. “As part of the recent works undertaken in this area during the close season, the level two Players Lounge has been converted to provide a brand new press conference room for 70 people, media workroom and catering facilities. “Alongside this was the provision of access to the stadiums new TV studio, via a dedicated temporary walkway through and over the level one storage facilities.” Regarding the new work, the document adds: “The proposal within the south-west corner [ground floor] is to provide 280m² new GIA [gross internal area] floor space located adjacent the existing photographers’ room and stairwell leading unto the second-floor media accommodations. “The new floor space will sit partially below the existing first floor double height gym/storage space. “This new floor space will provide a number of staff spaces crucial for the stadium’s operations aiming to improve on the existing facilities as well as providing them all in a centralised location as opposed to the numerous small spaces presently dotted around  The ground floor additions proposed are a workshop, a stewards’ room where equipment can be collected and distributed, an office plus associated breakout and changing rooms, and storage rooms. The general use of the area will remain unchanged with the works positioned to align with the existing photographers’ access and facilities, adding the other half of the tunnel created by work carried out in the summer of 2024. The design and access statement adds: “The proposal within the upper floors is to clear the current double height first-floor warehouse space of the existing Town TV filming facility alongside any storage racks. “This space is then to receive a new mezzanine floor to coordinate with the recent second-floor press/media works. “The previous [first floor] storage floor space is to be repurposed as one large open plan office space dedicated to the stadium’s media/retail/marketing/venue/ticket office/commercial staff teams. “These are then complemented with private perimeter office/meeting rooms and WC facilities. A double-height section is maintained to showcase a central breakout space for lunches/breaks. “[On the] second floor, the existing floor space containing the press conference and media room (including catering facilities and existing circulation routes) is to be retained, and a new mezzanine providing 346m² new GIA floor space. “This mezzanine will connect back to the existing gallery walkway as well as forming access to the recently completed TV studio superseding the temporary access platform. This floor will be dedicated to operations and safety/data/finance staff teams. “The above improvements will all offer a large amount of currently massively under-utilised floor space within the stadium and help rationalise and collect the club’s staff. “Movement and access in and around this area will remain largely unchanged. Existing routes are maintained via the team stair in the north-west corner and adjacent corridors.”
Photo: Action Images Please report offensive, libellous or inappropriate posts by using the links provided.
You need to login in order to post your comments |
Blogs 297 bloggersIpswich Town Polls[ Vote here ] |
